- Prescott & Tucson (928) 445-3828
- Phoenix Metro (623) 939-3329
- Prescott & Tucson (928) 445-3828
- Phoenix Metro (623) 939-3329

There are about ten common insulation problems that we routinely identify when performing insulation estimates and energy audits. If a homeowner wants a quality insulation job, then all of these insulation defects must be identified and dealt with during the repair process. In this section of our website we will provide a brief overview of these common insulation defects.
At Advantage Home Performance we also refer to these insulation defects as thermal defects (thermal = heat) because during the summer they let unwanted heat into your home and in the winter they let heat escape. We refer to the insulation that surrounds your home as the thermal envelope and it is critical for the thermal envelope in your attic to be free of these common thermal defects.
These thermal defects undermine the R-value of your attic insulation. Simple thermal analysis reveals that if you have 5% missing insulation in an attic (bare sheetrock) you’ll have a slightly more than a 50% drop in R-value.
R-value simply means resistance to heat flow. These thermal defects not only undermine the R-value of your insulation, but they also make rooms uncomfortable and increase your utility bill.
Common insulation defects include un-insulated kneewalls, drop soffits, open chases, air barrier issues, etc. We will use photographs and laymen’s language to define each of these common thermal defects. Our goal is to make you aware of these issues because many companies that install insulation often ignore them.
We know that many companies that install insulation ignore these issues because homeowners frequently tell us that the other company that quoted their attic insulation did not go into the attic to inspect it.
A competent auditor or insulation estimator will be able to locate these problems and provide you with solutions. It’s not that hard if you inspect to inspect an attic. It is simply a little time consuming to do it properly and that is why some companies shortcut the inspection process. You can’t provide a thorough quote without a thorough inspection.
The main reason for providing this information about retrofit attic insulation is because we need our customer’s permission to perform quality work. If our customers don’t have a criterion for a quality retrofit insulation job, then we are put in the awkward position of having to defend the cost of a complete job. At Advantage Home Performance we will not perform substandard work. We want our customers to realize the R-value they paid for, thus, we have decided to be proactive and educate our customers on how to evaluate their attic insulation.
One of the most common problems we encounter in the field is with blown insulation. This is because so few attics over the past fifty years have actually been inspected after they are blown. During the past fifteen years, we rarely have found attics with blown in insulation that deliver the specified R-value. We’ve literally inspected hundreds of attics missing as much as 20% – 50% of the blown-in insulation. In other words, these attics were never done right to begin with! To understand why problems are so pervasive, read the following link: why so many problems.
At Advantage Home Performance we prefer a blown-in insulation to a fiberglass batt installation because, when done right, a blown-in insulation does a better job than a fiberglass batt. A blown material conforms better to the framing, wiring, recessed light cans and plumbing. The Achilles heel of blown in insulation is that it is more subject to sloppy workmanship and fraud.
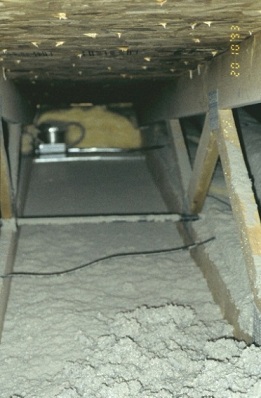 |
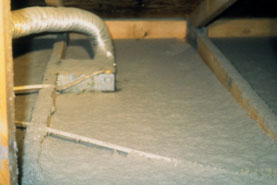 |
| Missing cellulose insulation See recessed light fixture |
Missing cellulose insulation over master bathroom. Bathroom fan prominently featured in photo. |
In homes built between the early 80’s to the early 2000’s we have seen blown attic insulation work that is literally out of control, as indicated by the two photographs. These two different attics were insulated in the 90’s. The material is not the problem, it is the culture of the building and insulation industry at the
time the work was done.
At Advantage Home Performance we believe there is no excuse for this type of work and yet it was not uncommon during the time period. In the early 2000’s the threat of construction defect litigation forced many builders to treat insulation with more regard. The threat of litigation exerted pressure on builders, who in turn began to hold their subcontractors to higher standards.
In older homes that were built in the 60’s or early 70’s, an inadequate amount of material was installed on day one. Notice that we can see all of the bottom chords or joists in the photographs. This is not an issue of the insulation settling. The old cardboard colored cellulose in the right hand picture would have settled approximately 20% and the rock wool in the photograph on the left would have had a negligible amount of settling. These low depths are a sign of the times, a time when energy conservation was not a consideration.
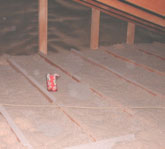 |
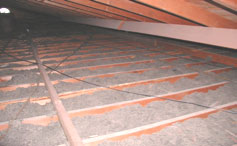 |
| Exposed 2×4 framing members | Exposed 2×6 framing members |
The framing members in these two photos are typically 3.5” or 5.5” high and if you can see them, you can immediately assume that there is not enough blown in attic insulation. When we inspect attics we immediately determine the height of the bottom chord or joist and then use them as a depth gauge as we scan the attics with our headlamps.
To determine what the approximate R-value is of your blown in attic insulation you need to establish an average depth and then consult the chart below to determine an approximate R-value. The goal is to make an informed estimate of R-value based on the inspection.
Type R-value Per 1” R-38 Color
Blown Cellulose 3.6 – 3.8 10” Typically grey, sometimes light brown
Blown Fiberglass 2.5 15” Pink, yellow or white
Rockwool 2.5 15” Greenish or brown – not common
Fiberglass Batts 3.1 – 3.7 12” Pink, white, or yellow
Example – I measure 5” of existing cellulose insulation, which means that I have an R-18.5 (5” x 3.7). To get an R-38 or a little better, I would add an additional 7” of cellulose which would settle to 6”, which would provide me a total R-value of R-21 of new insulation. Couple the R-21 with the existing R-18.5 and now the R-value is 39.5.
How much does human error play into missing insulation problems? Look at the photo below for an answer. You’ll see a whole room missed, i.e. never blown. Notice the air distribution system, which indicates a conditioned room below the sheet rock. We’ve seen whole houses where the attic insulation was never blown on day one.
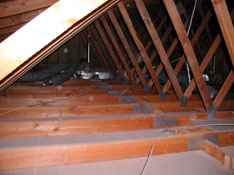 Completely un-insulated attic – notice ductwork in background which indicates conditioned space below Framing issues in certain homes prevent access for the installer to access a room. We’ve seen laundry rooms that are adjacent to garages that installers assumed were part of an un-insulated garage. We train our installers to walk around a house before they blow it, so they don’t get disoriented up in the attic.
Completely un-insulated attic – notice ductwork in background which indicates conditioned space below Framing issues in certain homes prevent access for the installer to access a room. We’ve seen laundry rooms that are adjacent to garages that installers assumed were part of an un-insulated garage. We train our installers to walk around a house before they blow it, so they don’t get disoriented up in the attic.
Another common problem we find in attics is with kneewalls. A kneewall is a vertical wall between the house and the attic. Kneewalls typically occur where ceiling heights change, such as a vaulted ceiling to flat ceiling. Skylight wells would be another example of a kneewall.
In the desert it is important to remember that when it is 100˚F outside it may be as hot as 130˚F in the attic, so the temperature difference from inside the house to outside might be 20˚F, but from the house to the attic might be 50˚F. Temperature difference drives heat flow, so the rate of heat gain is greater from the attic than it is from the outdoors. This is why it is so important to have to kneewalls insulated correctly.
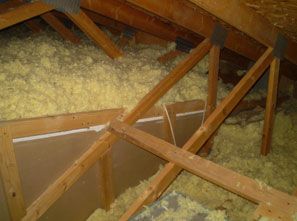 This is un-insulated kneewall that occurs where a vaulted ceiling transitions to a flat ceiling.
This is un-insulated kneewall that occurs where a vaulted ceiling transitions to a flat ceiling.
A common example of a kneewall in an older Phoenix home occurs in the hallway where the ceiling height drops to 7’ in the hallway. In the photo below, notice the bare sheetrock on the small kneewalls created by a change in ceiling heights.
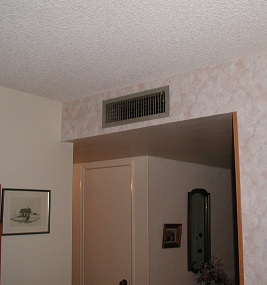 |
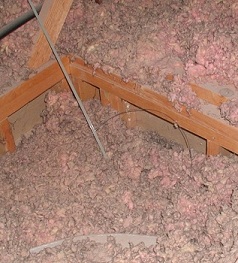 |
| Dropped soffit in hallway | Missed kneewalls in as seen in attic |
More common in newer homes is where a vaulted ceiling changes to a flat ceiling. Every time a ceiling height changes it creates a kneewall. Kneewalls are either missed or the batts start to pull away from the sheetrock.

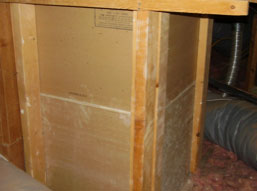
Un-insulated kneewallUn-insulated skylight well
The best way to deal with a kneewall is to strap a batt in place, spray it with two-pound foam or cover the batt with rigid a rigid insulation board.
This section could easily be called thermal envelope and pressure envelope misalignment. Whatever you call it, it is one of the more complicated issues we face in fixing existing homes. In the photograph below you can see the arch and dropped soffits where misalignment occurs. What typically happens is that a fiberglass batt is laid over these soffits at the ceiling line creating a large air space between the batt and the bottom of the dropped soffit. The fiberglass batts do not form an air barrier and they need to be in contact with the sheetrock.
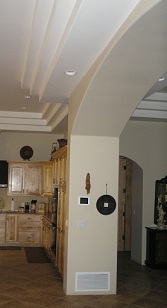 In homes with multiple ceiling heights, we routinely observe a situation where the insulation installers decided to run the fiberglass batts along the bottom chord of a truss even when the ceiling drops several feet below. An example would be a drop ceiling in a bathroom or closet. When the batt falls down to the ceiling below it creates a significant breach in the insulation system.This type of failure and its impact can be seen in the two pictures below. In the first picture you can see how a pink fiberglass batt fell about three or four feet to the ceiling below. This creates a breach in the thermal envelope. This type of failure drastically reduces R-value and comfort. The impact on a hot day in Phoenix would be kneewalls glowing hot as seen in the infrared photograph showing interior walls at 95˚F.
In homes with multiple ceiling heights, we routinely observe a situation where the insulation installers decided to run the fiberglass batts along the bottom chord of a truss even when the ceiling drops several feet below. An example would be a drop ceiling in a bathroom or closet. When the batt falls down to the ceiling below it creates a significant breach in the insulation system.This type of failure and its impact can be seen in the two pictures below. In the first picture you can see how a pink fiberglass batt fell about three or four feet to the ceiling below. This creates a breach in the thermal envelope. This type of failure drastically reduces R-value and comfort. The impact on a hot day in Phoenix would be kneewalls glowing hot as seen in the infrared photograph showing interior walls at 95˚F.
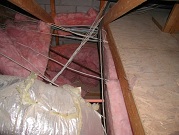
 When a ceiling height changes inside a house the proper way to insulate is to have the fiberglass batt follow the plane created by the sheetrock. Ideally, we always have the fiberglass batt in contact with the sheetrock. Unfortunately with dropped soffits it is more difficult to align the thermal envelope with the sheet rock. The photo epitomizes the challenges we face in fixing brand new homes.We attempt to create solutions that our customers can afford and make sense. At Advantage Home Performance we are energy pragmatists and not energy purists. This means we deal with budgets and market realities. We are interested in saving our customers the most money at the best possible price. This benefits our customers and the environment. We acknowledge that there is a point of diminishing returns and sometimes it is not economically feasible to eliminate all the problems.
When a ceiling height changes inside a house the proper way to insulate is to have the fiberglass batt follow the plane created by the sheetrock. Ideally, we always have the fiberglass batt in contact with the sheetrock. Unfortunately with dropped soffits it is more difficult to align the thermal envelope with the sheet rock. The photo epitomizes the challenges we face in fixing brand new homes.We attempt to create solutions that our customers can afford and make sense. At Advantage Home Performance we are energy pragmatists and not energy purists. This means we deal with budgets and market realities. We are interested in saving our customers the most money at the best possible price. This benefits our customers and the environment. We acknowledge that there is a point of diminishing returns and sometimes it is not economically feasible to eliminate all the problems.
At Advantage Home Performance we adopt a variety of strategies to fix these types of problems and discuss them with the customer. We would prefer to cap these coffers and drops with rigid insulation in the ceiling or fill them with cellulose, but that is not always possible due to budgetary or space constraints.
A smaller version of the dropped soffit is the open chase. Open chases are less frequent, but can create significant problems. An open chase is best observed in the attic. It is a framed area that is not capped off and you can actually see down between the walls house, often all the way to the floor below.
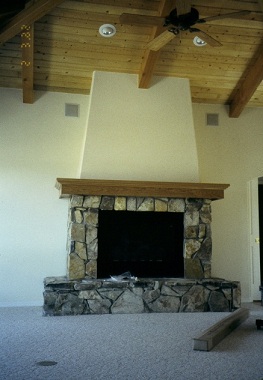 |
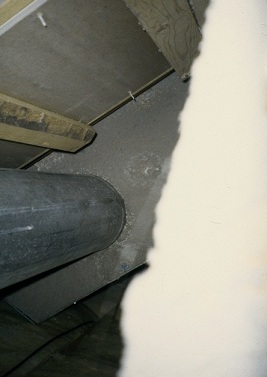 |
| Fireplace chimney creates chase | No draft stopping at top plate creates a chase as seen from the attic. |
Ideally, the chase is capped in the attic with rigid insulation, sheet metal or plywood and then air sealed with foam or caulk, which prevents air leakage and eliminates the thermal bypass.
We often see batts installed in such a fashion that they can’t possibly achieve their rated R-value. The batts are not in contact with the sheet rock and depending on the season either hot or cold attic air gets around the batts, which we refer to as thermal by-pass. In the photograph below white is warm and you can see how the fiberglass batts have been by-passed
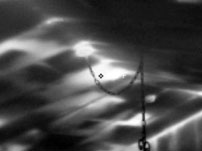 |
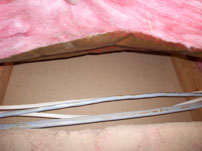 |
| Infrared image of batts failing due to poor framing installation |
Kraft faced attic batts floating over roof framing |
In situations like this we’ll often blow four inches of insulation on top of the batts, assuming we have access, to deal with all the gaps, cracks and voids that undermine the performance of the batts. We call this “capping.”
In some attics it is not unusual to see platforms or walkways that lead from the attic access to the mechanical unit. These platforms are constructed so the heating and air conditioning technician can easily access the air handler. The issue with these platforms is that if batts are not installed underneath them or the installer blowing the attic fails to blow under the deck and a thermal defect results.
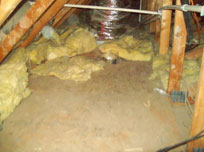 |
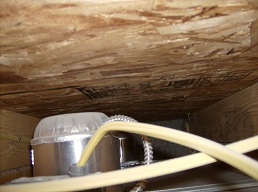 |
| Platform in attic without insulation underneath it |
View underneath un-insulated platform |
These pieces of plywood or OSB are nailed right to the top of the bottom chord of the truss. If the bottom chord is a 2×4 it is best to have a fiberglass batt installed because three and a half inches is a challenge to blow. A 2×6 bottom chord creates a 5 ½” space that is high enough for an installer to blow insulation under the walk-way, assuming the insulation installer remembers to check.
Although the insulation industry is responsible for the majority of the problems we see in attics, there are others who go up into the attic to perform repairs or upgrade existing systems, often at the expense of the insulation system. Other subcontractors either may not realize the damage they are doing or they simply don’t care.
Over the years we have observed damage done by electricians, carpenters, HVAC technicians, security system installers, and audio installers. There is often little regard for fiberglass batts. The batts make people itch, so after they move them away from where they are working they don’t put the material back.
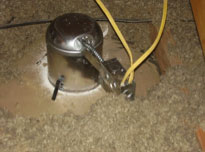 |
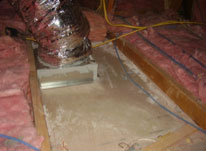 |
| Electrician moves blown rock wool away for installation of recessed can and then fails to push back the rock wool insulation. | HVAC technician moves batt away for install a new supply registrar. And then fails to trim and put back the fiberglass batt |
In the case of blown insulation, we’ll sometimes see the material in areas where work is being performed compressed to the point where a minimum of 50% of the R-value is lost. These types of insulation problems are more common than people realize.
If the access into the attic is in a closet or another part of the house, it must be treated as an important part of the thermal envelope. To gain access to an attic often a piece of sheetrock needs to be moved away from the access point. It is important that a piece of fiberglass be physically attached to the back of this sheetrock with glue. If the batt is not secured to the back of the sheet rock, it is not unusual that it is not put back in place when someone has been up in the attic. Although this detail may seem minor, it is little details like this that compromise overall R-value.
It is not uncommon to see an un-insulated attic access.
Light density blown fiberglass insulation at a half pound per cubic foot can be blown away from both eve vents and/or tile roof vents on low pitched roofs. The result is exposed sheet rock and this is the very thing we are trying to eliminate in an attic.
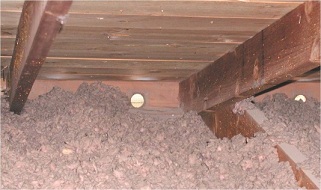 |
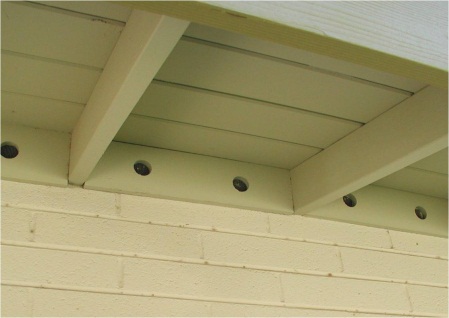 |
| Eve vents away from vent hole. | Wind appears to have blown fiberglass |
Ideally in an attic with eve vents a baffle is used to prevent the air blowing through the vent and into the insulation. Fortunately we do not come across this style of eve vents that often. When we do, we include baffles in our estimates.
Out in the field we see variations of these problems and we cannot document each variation. The important thing to note is that the thermal envelope or insulation system must have integrity, if you are going to realize the optimal R-value. When we inspect an attic, we look for these “thermal defects” that undermine insulation performance.